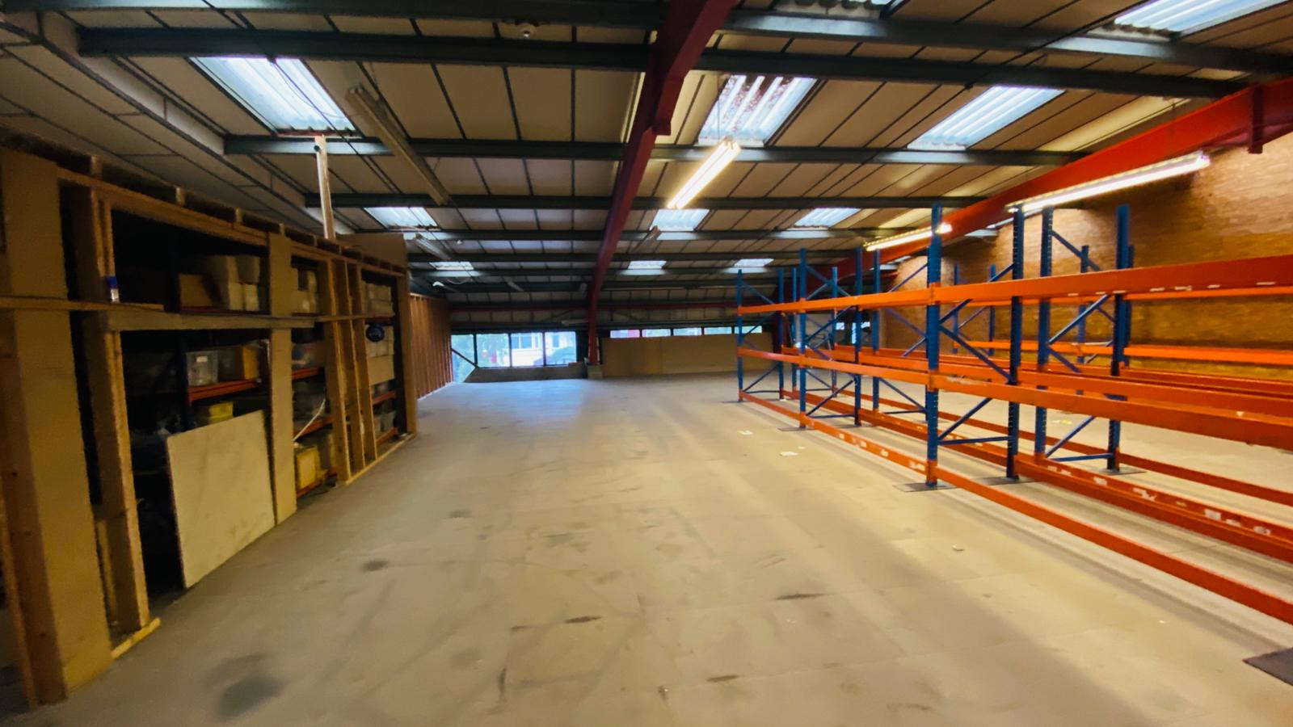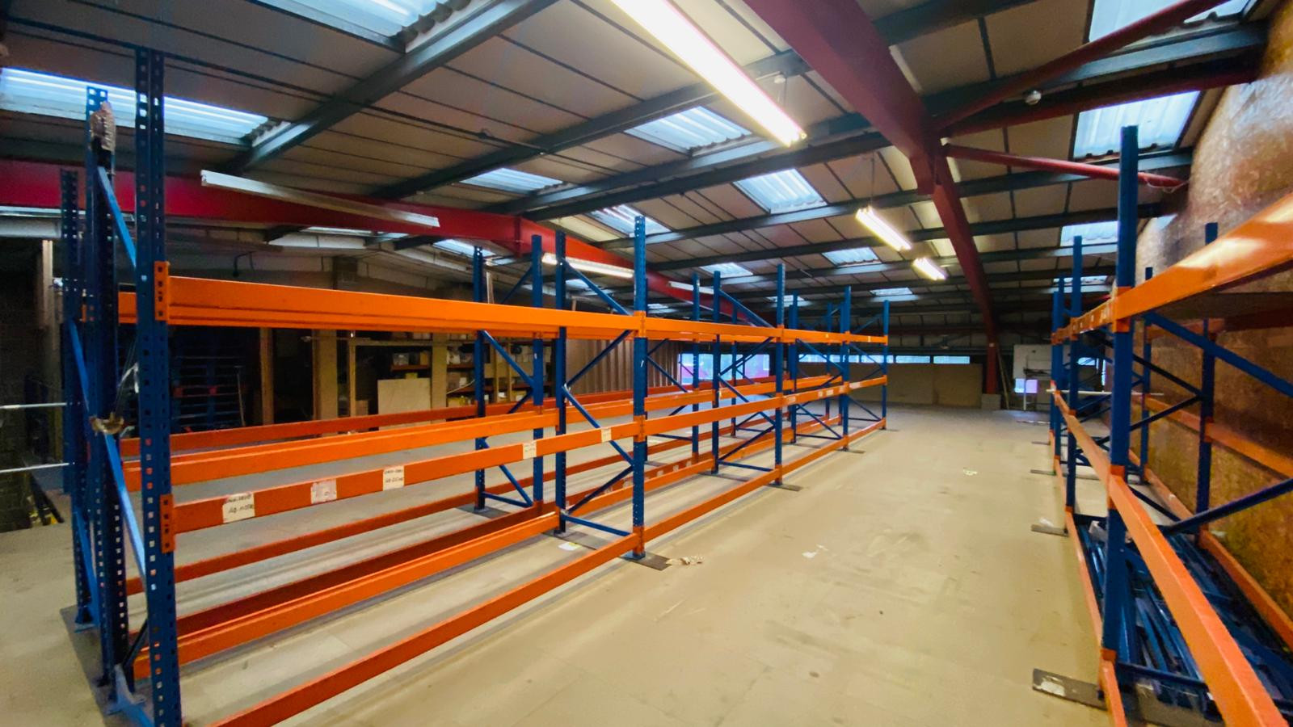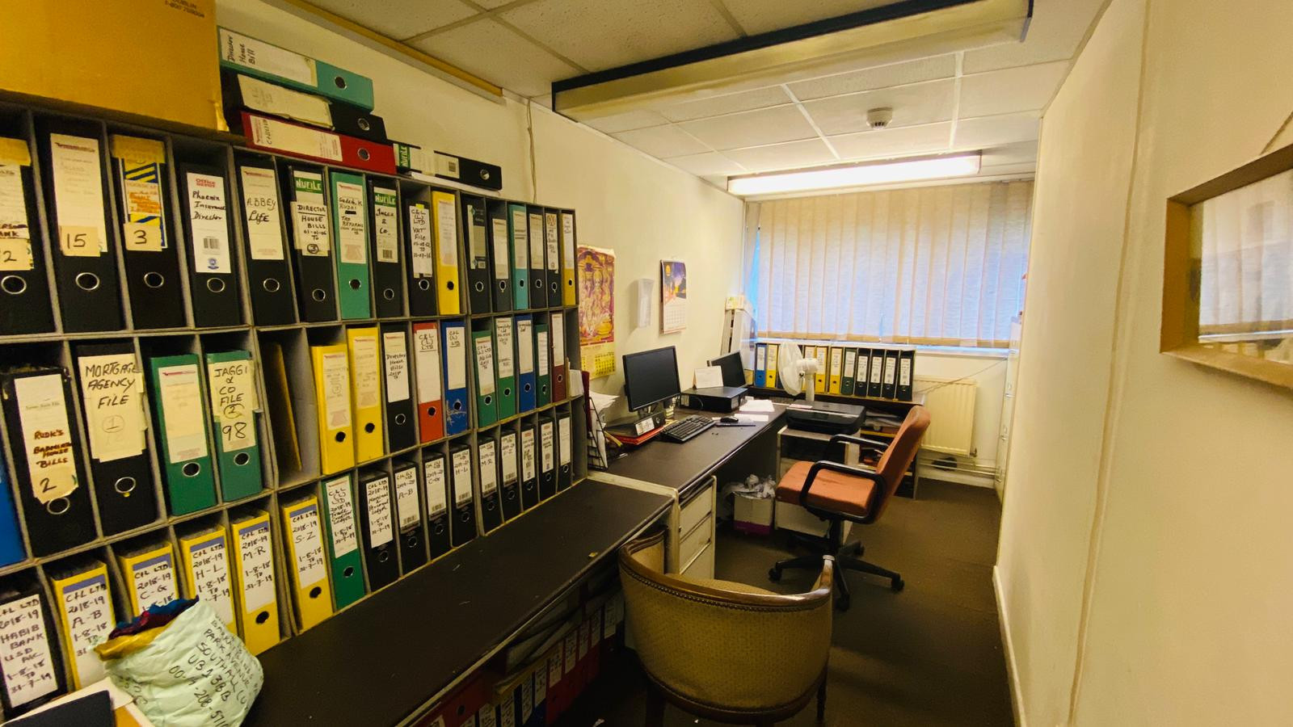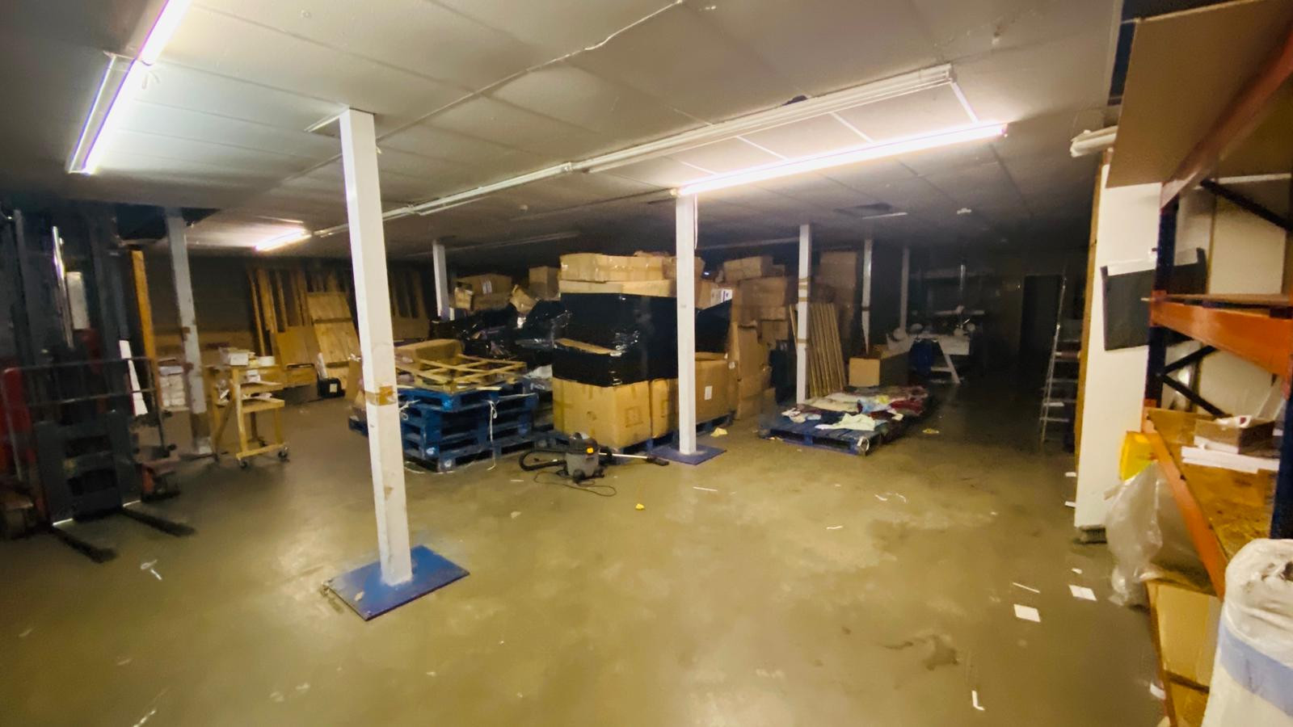

We are delighted to be able to offer this large warehouse that can be used for commercial or office space, split over two levels and over 10,583sq ft. The space has been modernised throughout and would suit a range of different uses, from warehouse, storage or workshop use, to consultation, retail or commercial (subject to the right planning changes) The ground floor consists the warehouse itself, which is 4,580sq ft The first floor consists the office which is 1,565sq ft. The upstairs Mezzanine is approx 4,439sq ft. This industrial unit is based in a desirable location with good outward transport links to Southall station, 10 minutes drive to A40/M4 and parking.
We are delighted to be able to offer this large warehouse that can be used for commercial or office space, split over two levels and over 10,583sq ft. The space has been modernised throughout and would suit a range of different uses, from warehouse, storage or workshop use, to consultation, retail or commercial (subject to the right planning changes) The ground floor consists the warehouse itself, which is 4,580sq ft The first floor consists the office which is 1,565sq ft. The upstairs Mezzanine is approx 4,439sq ft. This industrial unit is based in a desirable location with good outward transport links to Southall station, 10 minutes drive to A40/M4 and parking.








02080041111
153 Norwood Road, Norwood Green, Middlesex, UB2 4JB